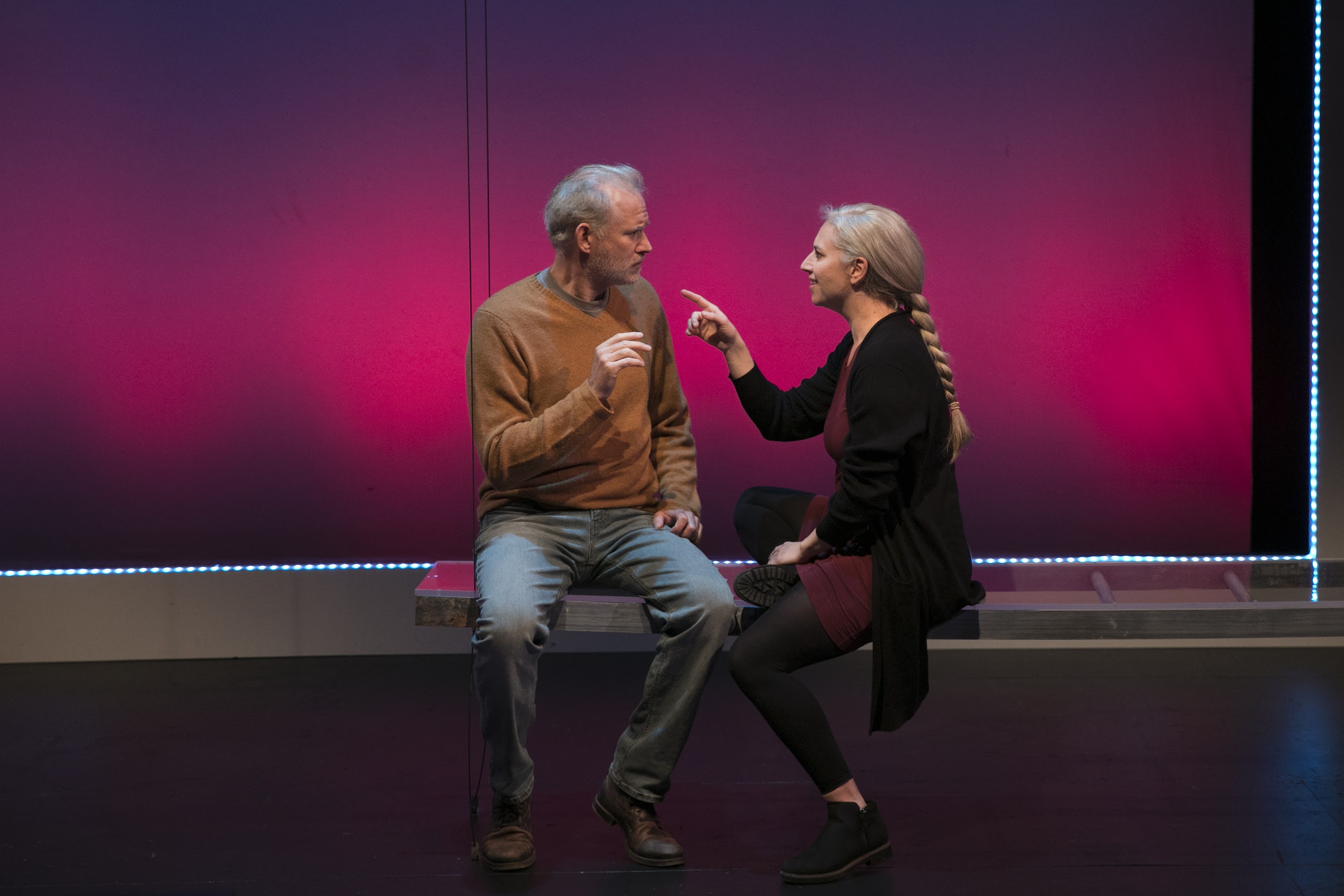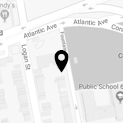
Barlow Adamson and Samantha Richert in Be Here Now. Photo by Mark S. Howard.
Lyric Stage strives to be a welcoming environment for everyone, and we want to ensure a memorable and pleasant experience for all our guests.
If you need more information, or would like help problem-solving an access need, please contact Adele Nadine Traub at adele_traub@lyricstage.com or call our Box Office (617-585-5678).
Accessibility:
If you need more information, or would like help problem-solving an access need, please contact Adele Nadine Traub at adele_traub@lyricstage.
We offer wheelchair bays and companion seats at each performance in rows AA on the left and right side seating section of the theater. These are available for purchase online, over the phone with our Box Office, or through our third party vendor ArtsBoston. Should you have a question about the accessibility of your seat, please contact our Box Office. We will be happy to make any necessary adjustments to your ticket. View our seating chart HERE.
For complete parking and directions information, click HERE.
We are located on the second floor of 140 Clarendon Street. There are entrances on Clarendon Street and Stuart Street.
Clarendon Street Entrance
The Clarendon Street entrance can be accessed by seven steps (with handrails) from the sidewalk to the front door. This entrance will lead you to the building’s main lobby, where an elevator or flight of stairs will bring you to the Lyric Stage’s lobby on the second floor.
Stuart Street entrance
The Stuart Street entrance is at street level. When you enter, there are seven steps to the right and a lift to the left, which brings you up to the first floor. You may continue to the main lobby, where an elevator or flight of stairs will bring you to the Lyric Stage’s lobby on the second floor. Guests should ring the SECURITY button when using the keypad outside the door to get into the building.
The Lyric Stage lobby on the second floor offers a number of chairs, booth seats, backless seats, and tables for your comfort before the show. It may be accessed from the main lobby by elevator or up one flight of stairs.
All guests enter the seating area via a ramp (with handrails). Row A seats do not require steps to access, Row B seats require two steps, Row C requires four steps, and so on up to Row J, which requires 18 steps to access. All staircases have handrails on at least one side of the steps. Wheelchair bays with companion seating are available on the first level.
There are bathrooms located on the first and second floors of the building. All bathrooms have accessible stalls.
We provide Assistive Listening Devices at the Box Office free of charge on a first-come-first-served basis. You will be asked to provide an ID or other form of collateral to secure a device, which will be returned to you following the performance.
We accommodate service animals with reserved, removable seating if necessary. If you require service animal seating, please call our box office to reserve your seats. Lyric Stage abides by the Massachusetts Law about service animals.
Large print programs are available free of charge from our ushers and at the Box Office.
We will have small water bottles available in the Box Office before the show, on sale at concessions, or you can bring a water bottle from home.

